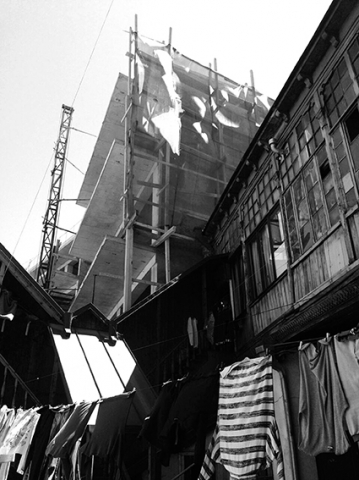Reading the Ezo: A Report Back from the Stadslab Tbilisi Urban Design Masterclass, Part I
The funny, happenstance symbolism of everyday life offers neat parallels between the courtyards of Tbilisi and Georgia itself, behind whose mountains hide whole worlds in miniature - the ineluctable uniquenesses of Khevsureti, Guria, Racha, Pankisi. Georgia as a place must be stepped into, its apparent thresholds passed over, to be found. So, too, its capital. No walk along Rustaveli or Leselidze will reveal sufficient truths about this city. Tbilisi, and central Tbilisi especially, is built behind its facades.
Understanding the Courtyard
Over the course of five days in one of Tbilisi’s most quickly-changing neighborhoods, the Stadslab Masterclass worked to understand the traditional Tbilisi courtyard, or ezo, one of the city’s most important physical and social structures. From a design perspective, the Tbilisi courtyard is a unique and instantly identifiable archetype, its aesthetics only made more distinctive and attractive by the complex history of its ownership structures. Specifically, the fragmentation of private spaces during Soviet communalization, and partial re-amalgamation of those fragments during the transition away from the Soviet state, has resulted in what many visitors and residents alike view as a picturesque chaos of stairways, balconies, and often-unpermitted structural additions in a typical ezo. From a social perspective, the courtyard plays an important role in the everyday life of citizens throughout the city center, a role that not only shapes the contours of everyday life in its mundanities but is even defined by its own legal mechanism of representation to the city, called an Amkhanagoba, or Friendship.
The courtyards act as fundamental building blocks of community in the low-rise streets between Saarbrucken Square and Marjanishvili Square, an area with dense historic relevance and great future potential. Tbilisi’s first trams ran here in 1883, and a factory that produced tram carriages is now an important but still underutilized arts center. German immigrants, thickening the capital’s cosmopolitan nature, introduced the grid, too, to these streets as they ran north. Masterpieces of Art Nouveau facades from a late 19th-century imperial-era heyday clutter even the smallest side streets. And, lying on the ‘other’ side of the river, the area retained a strong sense of community across a broad demographic swath.
Only recently has this begun to change, as successive municipal governments have turned their attention to the Left Bank. The workshop participants - invited with visitors’ eyes to come and observe a city rediscovering itself - have to be honest about our limited understanding of the complexities of this urban space, but also frank in our assessments and conclusions.
Shared Heritage Under Threat
Although the area retains a vast amount of potential, it is endangered, and endangered primarily by misdirected public-sector interventions. Such interventions have already caused a great deal of irreparable physical harm, and if their failings aren’t countered intelligently and in good faith they could cause an even greater deal of further harm to the city’s social fabric.
The essential ‘stitch’ in this fabric is the courtyard we’ve made the core of our study. In more historic parts of the city, courtyards are highly intentional in construction, immediately aesthetically appealing to any onlooker for their carved and painted balconies, their mania of stairs and passageways and bridges. With development comes a feeling of responsibility to preserve these architectural cues, perhaps above all else, raising the same economic difficulties faced in highly historic and protected neighborhoods anywhere.
In the neighborhood we’ve worked with, though, as indeed in many neighborhoods outside the deepest center, courtyards tend towards a more organic final design. There is not an instant attraction in unfinished, unpermitted second-story additions, jutting out over the common space with seemingly insufficient support, or in the poorly poured concrete of the yard, or in the jumble of outhouses and rusted overhangs or balconies. Often the original buildings are completely lost behind additions; often it had no proper courtyard to begin with, one only being formed over time and by those additions. Of course, plenty of courtyards of the ‘traditional’ design exist, and the aesthetic value of ‘organic’ courtyards, though perhaps not immediately obvious, is genuine and must not be overlooked. But what seems obvious to us is that the courtyards we’ve observed are in urgent need of preservation less out of physical than social necessity.
Of course, the two are bound up together – failing to preserve the low-rise courtyard archetypes of the old city’s Left Bank will in turn result in the disintegration of the social structures and communities that were formed within and defined by those courtyards. This is instinctive. What might be less instinctive is that preserving the physical structures alone does nothing to ensure the social structures’ survival.
The Stadslab European Urban Design Laboratory is a Dutch think tank and design lab for cities, connected to Fontys University (www.Stadslab.eu). The workshop was co-organized by Tbilisi-based NGO Urban Experiments Group.
This two-part article serves both as a basic introduction to the topic for new Tbiliselebi and interested outsiders, and as a very brief report back to our host city. Part II will be published next Friday.
Robert Isaf and the Stadslab European Urban Design Laboratory












